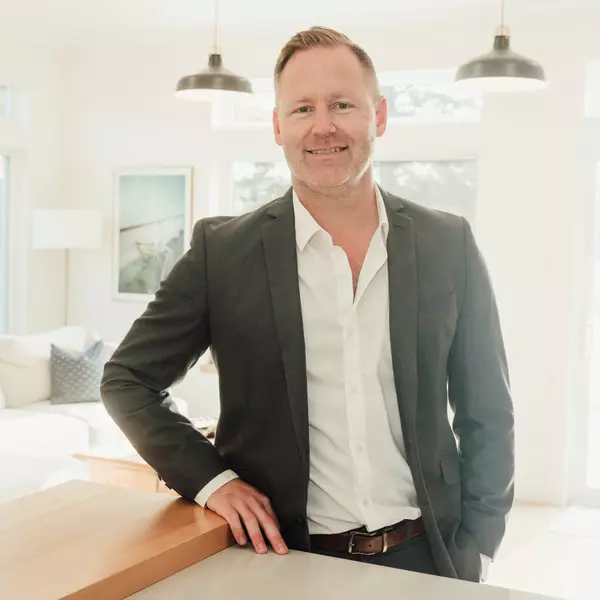See all 30 photos
$184,900
Est. payment /mo
2 Beds
1 Bath
958 SqFt
New
20 Woodhollow Unit# 5 Saint John, NB E2J0B7
REQUEST A TOUR If you would like to see this home without being there in person, select the "Virtual Tour" option and your agent will contact you to discuss available opportunities.
In-PersonVirtual Tour

UPDATED:
Key Details
Property Type Single Family Home
Sub Type Condo
Listing Status Active
Purchase Type For Sale
Square Footage 958 sqft
Price per Sqft $193
MLS® Listing ID NB129232
Bedrooms 2
Condo Fees $303/mo
Year Built 2007
Property Sub-Type Condo
Source New Brunswick Real Estate Board
Property Description
Nestled in the heart of the highly desirable Saint John area, this townhouse condo at 20 Woodhollow Unit 5, awaits your arrival. This well-maintained condominium offers a blend of comfort and convenience, making it an exceptional choice for those seeking a low-maintenance lifestyle or a savvy investment opportunity. This delightful property boasts two generously sized bedrooms, each offering a peaceful retreat from the hustle and bustle of everyday life. The spacious layout is complemented by a modern bathroom, ensuring that your living experience is both comfortable and stylish. The townhouse is accentuated by an array of features designed to enhance your quality of life. In-unit laundry facilities provide an extra layer of convenience, eliminating the need for time-consuming trips to the laundromat. The residence is located within striking distance of all the essential amenities, including shops, restaurants, and recreational facilities, ensuring everything you need is right on your doorstep. Whether you're considering this charming townhouse as a personal residence or as an investment, its location in a sought-after neighbourhood guarantees enduring appeal. This is not just a home; it's a lifestyle choice for the discerning individual or astute investor. Don't miss the opportunity to claim this gem as your own. (id:24570)
Location
Province NB
Rooms
Kitchen 1.0
Extra Room 1 Basement X Other
Extra Room 2 Basement 9'4'' x 3'8'' Other
Extra Room 3 Basement 13'11'' x 11'11'' Bedroom
Extra Room 4 Basement 13'3'' x 8'8'' Bedroom
Extra Room 5 Basement 4'11'' x 11'11'' 5pc Bathroom
Extra Room 6 Main level 9'7'' x 7'5'' Laundry room
Interior
Heating Baseboard heaters,
Flooring Carpeted, Laminate
Exterior
Parking Features No
View Y/N No
Private Pool No
Building
Story 2
Sewer Municipal sewage system
Others
Ownership Freehold
GET MORE INFORMATION





