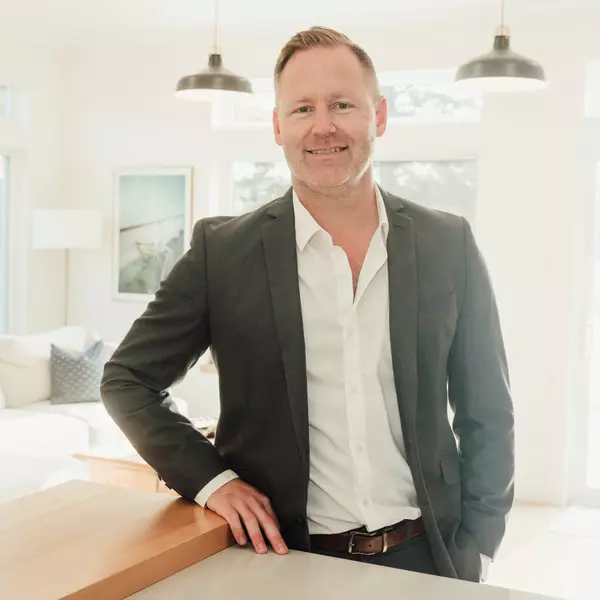9 Driftwood Lane Grand Bay-westfield, NB E5K3G5

UPDATED:
Key Details
Property Type Single Family Home
Sub Type Freehold
Listing Status Active
Purchase Type For Sale
Square Footage 2,426 sqft
Price per Sqft $288
MLS® Listing ID NB127530
Bedrooms 4
Half Baths 2
Year Built 1926
Lot Size 0.252 Acres
Acres 10968.0
Property Sub-Type Freehold
Source New Brunswick Real Estate Board
Property Description
Location
Province NB
Lake Name Saint John River
Rooms
Kitchen 1.0
Extra Room 1 Second level 5'8'' x 9'11'' 4pc Bathroom
Extra Room 2 Second level 11'10'' x 8'7'' Bonus Room
Extra Room 3 Second level 14'1'' x 14'7'' Bedroom
Extra Room 4 Second level 13'2'' x 10'9'' Bedroom
Extra Room 5 Second level 11'4'' x 8'4'' Bedroom
Extra Room 6 Second level 4'8'' x 2'2'' 2pc Ensuite bath
Interior
Heating Heat Pump, ,
Cooling Heat Pump
Flooring Wood
Exterior
Parking Features Yes
View Y/N Yes
View River view
Private Pool No
Building
Story 2
Sewer Septic System
Water Saint John River
Others
Ownership Freehold
GET MORE INFORMATION





