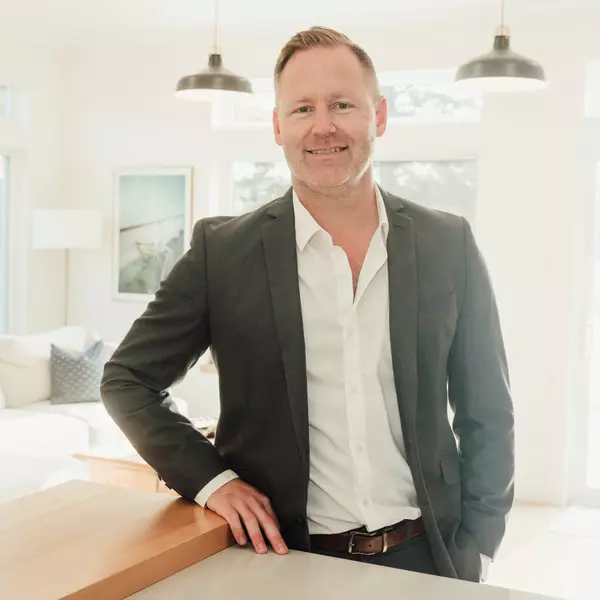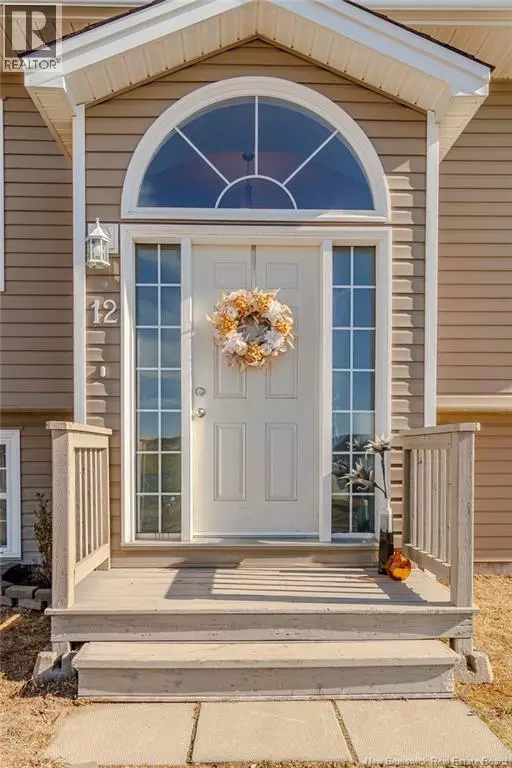12 Reba Road Saint John, NB E2J0G5

Open House
Sun Nov 09, 1:30pm - 2:30pm
UPDATED:
Key Details
Property Type Single Family Home
Sub Type Freehold
Listing Status Active
Purchase Type For Sale
Square Footage 1,750 sqft
Price per Sqft $228
MLS® Listing ID NB127187
Style Split entry bungalow
Bedrooms 3
Year Built 2010
Lot Size 10,454 Sqft
Acres 0.24
Property Sub-Type Freehold
Source New Brunswick Real Estate Board
Property Description
Location
Province NB
Rooms
Kitchen 1.0
Extra Room 1 Basement 14'3'' x 9'7'' Utility room
Extra Room 2 Basement 12'2'' x 8'8'' Bedroom
Extra Room 3 Basement 9'9'' x 8'3'' Bath (# pieces 1-6)
Extra Room 4 Basement 13' x 21'9'' Family room
Extra Room 5 Main level 10'5'' x 6'7'' Bath (# pieces 1-6)
Extra Room 6 Main level 11'3'' x 10'5'' Bedroom
Interior
Heating Baseboard heaters, Heat Pump,
Cooling Heat Pump
Flooring Carpeted, Ceramic, Vinyl, Hardwood
Exterior
Parking Features No
View Y/N No
Private Pool No
Building
Lot Description Landscaped
Story 1
Sewer Municipal sewage system
Architectural Style Split entry bungalow
Others
Ownership Freehold
Virtual Tour https://youtu.be/33FW04pFPSA
GET MORE INFORMATION





