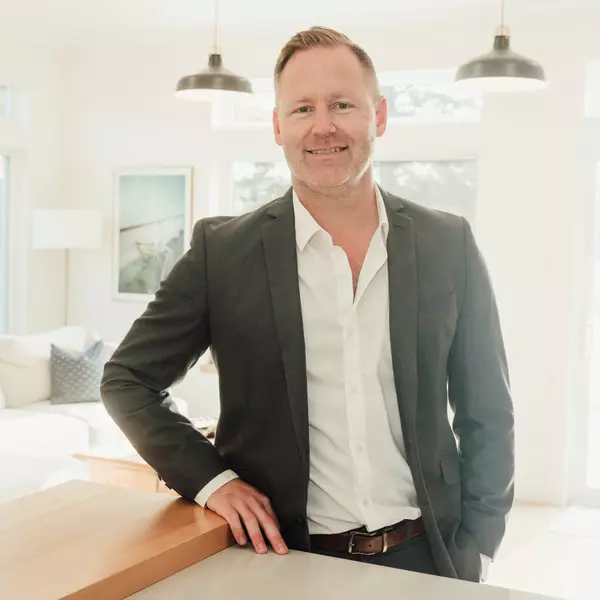95 Seaward Crescent Saint John, NB E2P1E5

UPDATED:
Key Details
Property Type Single Family Home
Sub Type Freehold
Listing Status Active
Purchase Type For Sale
Square Footage 2,000 sqft
Price per Sqft $159
MLS® Listing ID NB126014
Style Bungalow
Bedrooms 3
Year Built 1974
Lot Size 7,696 Sqft
Acres 0.17668034
Property Sub-Type Freehold
Source New Brunswick Real Estate Board
Property Description
Location
Province NB
Rooms
Kitchen 0.0
Extra Room 1 Basement 8'9'' x 12' Bath (# pieces 1-6)
Extra Room 2 Basement 16' x 8'10'' Laundry room
Extra Room 3 Basement 23' x 38' Family room
Extra Room 4 Main level 12' x 8'9'' Bath (# pieces 1-6)
Extra Room 5 Main level 17'10'' x 12'3'' Living room
Extra Room 6 Main level 12'1'' x 9'2'' Bedroom
Interior
Heating , Stove
Flooring Laminate, Tile, Hardwood
Exterior
Parking Features Yes
Fence Fully Fenced
View Y/N No
Private Pool Yes
Building
Lot Description Landscaped
Story 1
Sewer Municipal sewage system
Architectural Style Bungalow
Others
Ownership Freehold
GET MORE INFORMATION





