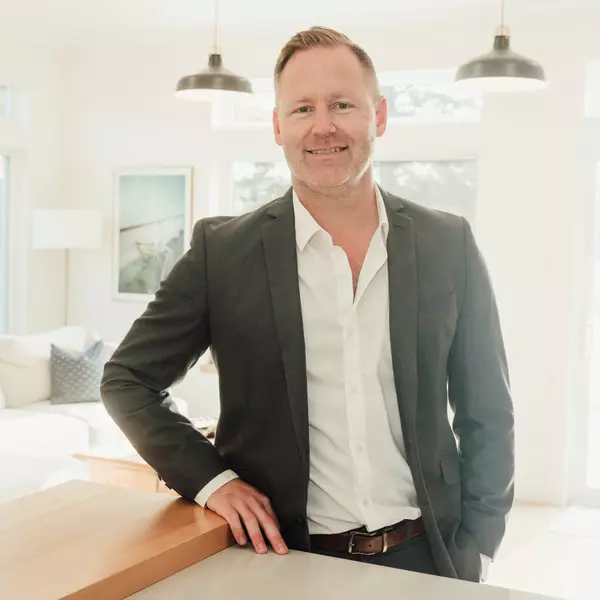29 Wildwood Street Saint John, NB E2J2V9

Open House
Sat Sep 13, 11:00am - 12:30pm
UPDATED:
Key Details
Property Type Single Family Home
Sub Type Freehold
Listing Status Active
Purchase Type For Sale
Square Footage 1,845 sqft
Price per Sqft $205
MLS® Listing ID NB125989
Bedrooms 5
Half Baths 1
Year Built 1974
Lot Size 8,804 Sqft
Acres 0.2021322
Property Sub-Type Freehold
Source New Brunswick Real Estate Board
Property Description
Location
Province NB
Rooms
Kitchen 2.0
Extra Room 1 Basement 10'8'' x 11'3'' Bedroom
Extra Room 2 Basement 5'6'' x 4'9'' 5pc Bathroom
Extra Room 3 Basement 11'1'' x 19'9'' Family room
Extra Room 4 Basement 8'2'' x 7'5'' Laundry room
Extra Room 5 Basement 11'3'' x 8'7'' Kitchen
Extra Room 6 Basement 15'7'' x 17'7'' Living room
Interior
Heating Baseboard heaters,
Flooring Ceramic, Vinyl, Hardwood
Exterior
Parking Features No
View Y/N No
Private Pool No
Building
Sewer Municipal sewage system
Others
Ownership Freehold
GET MORE INFORMATION





