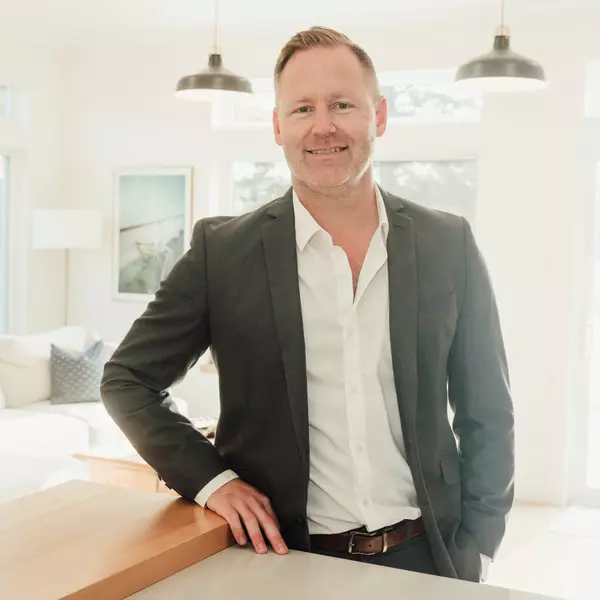See all 37 photos
$529,900
Est. payment /mo
4 Beds
2 Baths
2,400 SqFt
Active
212 French Village Road French Village, NB E2S2V9
REQUEST A TOUR If you would like to see this home without being there in person, select the "Virtual Tour" option and your agent will contact you to discuss available opportunities.
In-PersonVirtual Tour

UPDATED:
Key Details
Property Type Single Family Home
Sub Type Freehold
Listing Status Active
Purchase Type For Sale
Square Footage 2,400 sqft
Price per Sqft $220
MLS® Listing ID NB125735
Bedrooms 4
Year Built 2014
Lot Size 1.170 Acres
Acres 1.17
Property Sub-Type Freehold
Source New Brunswick Real Estate Board
Property Description
Tucked into a peaceful, private lot, this charming home offers the perfect blend of comfort, convenience, and potential. The large yard provides endless opportunities to create your dream backyard oasiswhether its a lush garden, a pool, or an outdoor entertaining space. The grounds are already well manicured and landscaped with carefree choices that you can enjoy without the maintenance. Step inside to find a bright and welcoming layout designed for easy one-level living. The main floor is filled with natural light, creating a warm and inviting atmosphere throughout. On this main floor you will enjoy a semi open concept layout, a spacious primary with its own 4 piece ensuite and walk-in closet, an additional two bedrooms and full bath. The main floor provides all the space and comfort you need whether you are looking to switch to one level living, or if you have a growing family. Downstairs, youll discover a spacious finished basement thats perfect for a family room, home gym, or entertainment area. With plumbing already in place for an additional bathroom, the possibilities are endless for customizing the space to suit your needs. This property is ideal for anyone looking for privacy, space, and a home that grows with you. Dont miss your chance to make it your own! (id:24570)
Location
Province NB
Rooms
Kitchen 1.0
Extra Room 1 Main level 15' x 13' Primary Bedroom
Extra Room 2 Main level 5' x 8' 3pc Bathroom
Extra Room 3 Main level 13' x 11' Dining room
Extra Room 4 Main level 10' x 9' Kitchen
Extra Room 5 Main level 13' x 15' Living room
Interior
Heating Heat Pump, ,
Cooling Heat Pump
Flooring Ceramic, Laminate, Hardwood
Exterior
Parking Features No
View Y/N No
Private Pool No
Building
Lot Description Landscaped
Sewer Septic System
Others
Ownership Freehold
GET MORE INFORMATION





