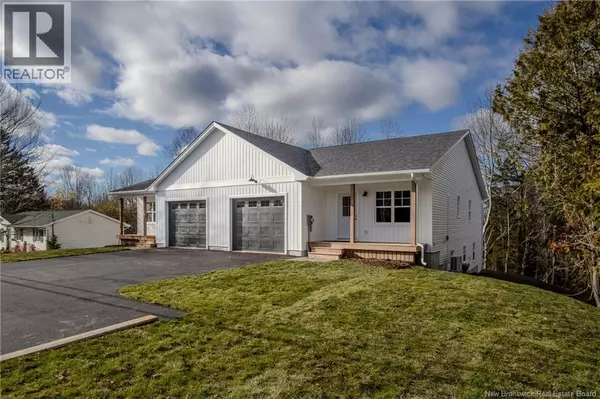331 Hampton Road Quispamsis, NB E2E4T1

Open House
Sun Nov 09, 12:00pm - 1:00pm
UPDATED:
Key Details
Property Type Single Family Home
Sub Type Freehold
Listing Status Active
Purchase Type For Sale
Square Footage 1,455 sqft
Price per Sqft $377
MLS® Listing ID NB125180
Bedrooms 3
Year Built 2025
Property Sub-Type Freehold
Source New Brunswick Real Estate Board
Property Description
Location
Province NB
Rooms
Kitchen 1.0
Extra Room 1 Main level 10'3'' x 4'3'' Other
Extra Room 2 Main level 9'6'' x 7'6'' Ensuite
Extra Room 3 Main level 10'6'' x 10'3'' Bedroom
Extra Room 4 Main level 10'6'' x 10'3'' Bedroom
Extra Room 5 Main level 14'1'' x 11'6'' Primary Bedroom
Extra Room 6 Main level 6' x 5'1'' Laundry room
Interior
Heating Baseboard heaters,
Flooring Ceramic, Wood
Exterior
Parking Features Yes
View Y/N No
Private Pool No
Building
Lot Description Landscaped
Sewer Municipal sewage system
Others
Ownership Freehold
GET MORE INFORMATION





