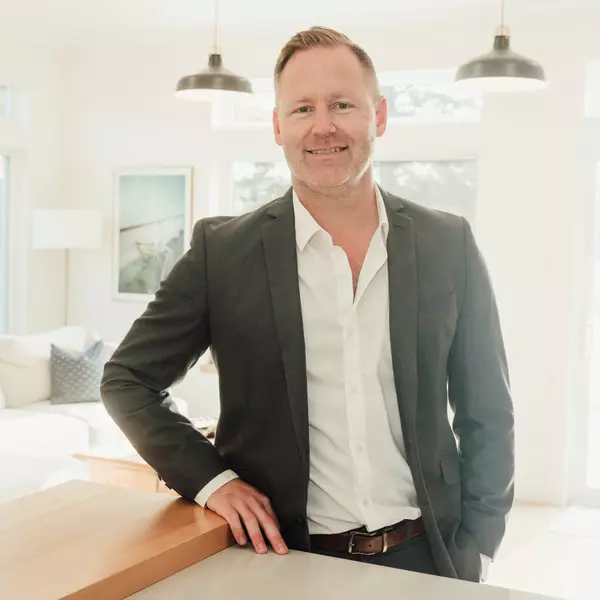See all 44 photos
$499,999
Est. payment /mo
5 Beds
3 Baths
2,670 SqFt
Active
459 845 Route Kingston, NB E5N1N5
REQUEST A TOUR If you would like to see this home without being there in person, select the "Virtual Tour" option and your agent will contact you to discuss available opportunities.
In-PersonVirtual Tour

UPDATED:
Key Details
Property Type Single Family Home
Sub Type Freehold
Listing Status Active
Purchase Type For Sale
Square Footage 2,670 sqft
Price per Sqft $187
MLS® Listing ID NB124954
Bedrooms 5
Lot Size 85.000 Acres
Acres 85.0
Property Sub-Type Freehold
Source New Brunswick Real Estate Board
Property Description
Set on over 85 acres of picturesque Kingston Peninsula countryside, this 5-bedroom, 3-bath home exudes warmth, comfort, and timeless character. Sunlight fills the spacious interior, highlighting rich wood finishes and creating a welcoming atmosphere throughout. Two private ensuite bedrooms offer convenience and privacy, while the kitchen and dining areas, complete with a large brick fireplace, exposed beams, and generous cabinetry, are perfect for family gatherings. The living room, featuring a cozy fireplace, wood paneling, and deep windowsills, invites relaxation and quiet enjoyment. A double garage with heated lofts provides versatile space for a studio, workshop, or guest accommodation. Outside, the expansive property invites endless possibilitiesraise chickens, cultivate gardens, explore forest trails, or develop your own hobby farm. Just a short drive from local shops and services, this home combines the charm of character-filled living with the freedom of expansive acreage. Dont miss this rare opportunitycall your favorite REALTOR® or book a private viewing today! (id:24570)
Location
Province NB
Rooms
Kitchen 1.0
Extra Room 1 Second level X 4pc Bathroom
Extra Room 2 Second level X 3pc Ensuite bath
Extra Room 3 Second level 12' x 15'10'' Bedroom
Extra Room 4 Second level 10'10'' x 9'6'' Bedroom
Extra Room 5 Second level 12'9'' x 17'3'' Primary Bedroom
Extra Room 6 Third level 15'3'' x 10'10'' Bedroom
Interior
Flooring Carpeted, Hardwood
Exterior
Parking Features Yes
View Y/N No
Private Pool No
Building
Sewer Septic System
Others
Ownership Freehold
GET MORE INFORMATION





