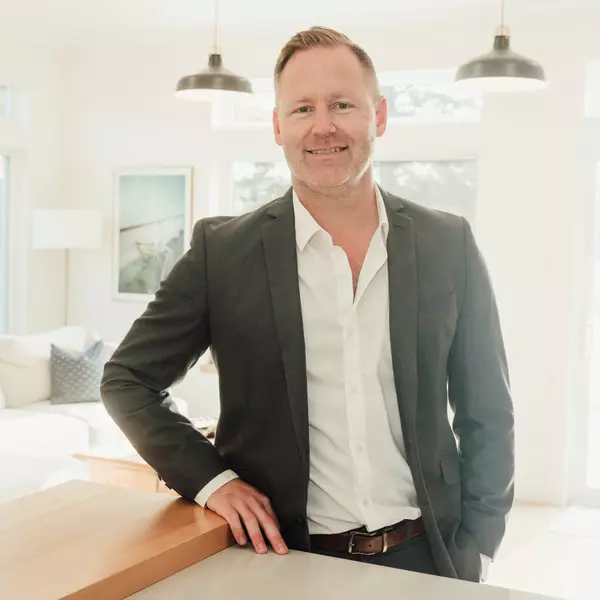See all 27 photos
$275,000
Est. payment /mo
3 Beds
1 Bath
853 SqFt
Active
1768 Route 845 Summerville, NB E5S1C2
REQUEST A TOUR If you would like to see this home without being there in person, select the "Virtual Tour" option and your agent will contact you to discuss available opportunities.
In-PersonVirtual Tour

UPDATED:
Key Details
Property Type Single Family Home
Listing Status Active
Purchase Type For Sale
Square Footage 853 sqft
Price per Sqft $322
MLS® Listing ID NB125091
Bedrooms 3
Lot Size 0.381 Acres
Acres 16598.0
Source New Brunswick Real Estate Board
Property Description
Welcome to this beautifully renovated 2+1 bedroom (1 down partially finished), 1-bath home with sweeping views of the Kennebecasis River. The main level features 2 bedrooms and has been completely updated with a brand-new kitchen and bathroom, all new flooring and trim, plus new windows and doors throughout. A new roof was installed in 2025, giving you peace of mind for years to come. Downstairs, the walkout basement includes the third bedroom (partially finished) with framing, insulation, and drywall already started. An egress window is in place, and extra building materials will be included in the sale making it easy to complete the space to your liking. Outside, a massive front deck provides the perfect vantage point to take in the river views and enjoy warm summer evenings. With easy access to boating, swimming, and paddleboarding nearby, this home offers an ideal lifestyle for outdoor enthusiasts. The property also includes ample parking and two outbuildings (an older garage and shed) for storage or future projects. Just a short drive from Saint John, this move-in-ready home combines modern updates with expansion potential in a peaceful riverfront community. (id:24570)
Location
Province NB
Rooms
Kitchen 1.0
Extra Room 1 Main level 5'7'' x 9'3'' Mud room
Extra Room 2 Main level 5'7'' x 6'0'' Mud room
Extra Room 3 Main level 17'9'' x 14'2'' Living room
Extra Room 4 Main level 11'8'' x 11'9'' Kitchen
Extra Room 5 Main level 7'9'' x 5'8'' 3pc Bathroom
Extra Room 6 Main level 11'4'' x 11'5'' Primary Bedroom
Interior
Heating Baseboard heaters
Flooring Laminate, Tile, Hardwood
Exterior
Parking Features No
View Y/N No
Private Pool No
Building
Sewer Septic System
GET MORE INFORMATION





