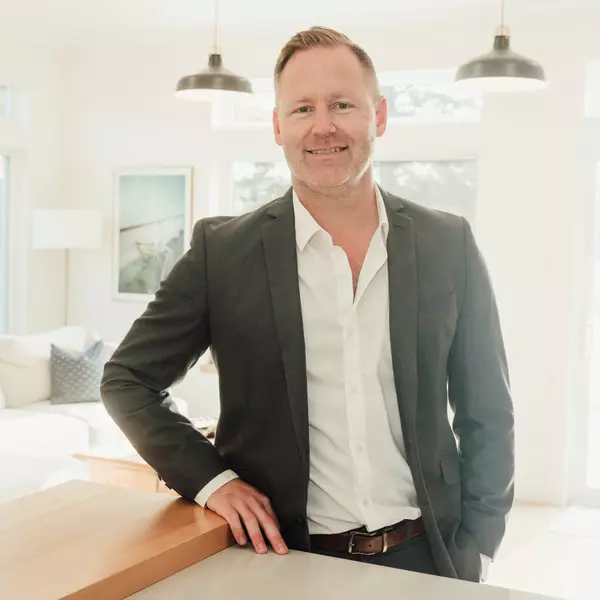8 Birch Street Garnett Settlement, NB E2S1V8

UPDATED:
Key Details
Property Type Single Family Home
Sub Type Freehold
Listing Status Active
Purchase Type For Sale
Square Footage 2,456 sqft
Price per Sqft $132
MLS® Listing ID NB125043
Bedrooms 4
Half Baths 1
Year Built 1977
Lot Size 0.383 Acres
Acres 16684.0
Property Sub-Type Freehold
Source New Brunswick Real Estate Board
Property Description
Location
Province NB
Rooms
Kitchen 0.0
Extra Room 1 Basement 11' x 9' Foyer
Extra Room 2 Basement 24' x 12'8'' Living room/Dining room
Extra Room 3 Basement 16' x 15'9'' Bedroom
Extra Room 4 Main level 10' x 13' Bedroom
Extra Room 5 Main level 9'3'' x 8' Bedroom
Extra Room 6 Main level 16' x 15' Primary Bedroom
Interior
Heating Baseboard heaters, Heat Pump, ,
Cooling Heat Pump
Flooring Laminate
Exterior
Parking Features No
View Y/N No
Private Pool No
Building
Sewer Septic System
Others
Ownership Freehold
Virtual Tour https://www.youtube.com/watch?v=FEqj_MRh_yE
GET MORE INFORMATION





