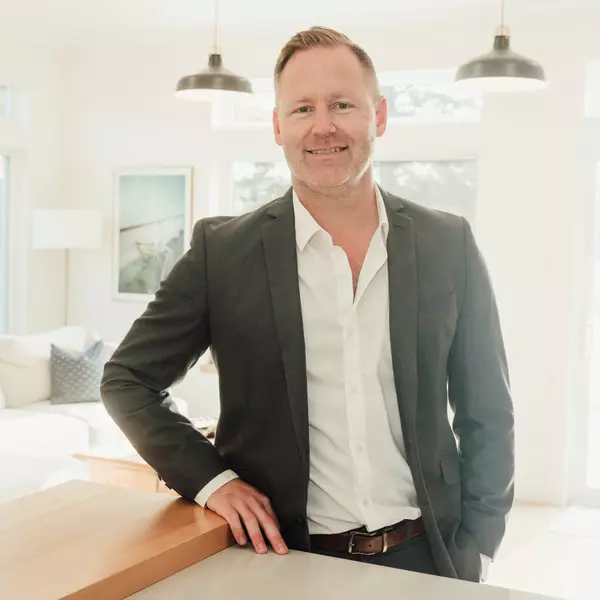895 Rte 111 Rowley, NB E2S2C7

UPDATED:
Key Details
Property Type Single Family Home
Sub Type Freehold
Listing Status Active
Purchase Type For Sale
Square Footage 2,654 sqft
Price per Sqft $180
MLS® Listing ID NB123475
Bedrooms 4
Half Baths 1
Year Built 1992
Lot Size 1.997 Acres
Acres 1.9971057
Property Sub-Type Freehold
Source New Brunswick Real Estate Board
Property Description
Location
Province NB
Rooms
Kitchen 1.0
Extra Room 1 Second level 20'0'' x 14'6'' Bedroom
Extra Room 2 Second level 11'8'' x 5'2'' 3pc Ensuite bath
Extra Room 3 Second level 14'2'' x 8'5'' Bedroom
Extra Room 4 Second level 13'0'' x 10'2'' Bedroom
Extra Room 5 Second level 12'0'' x 12'0'' Bedroom
Extra Room 6 Second level 7'0'' x 9'9'' 4pc Bathroom
Interior
Heating Baseboard heaters, Forced air, Heat Pump, ,
Cooling Heat Pump
Flooring Laminate, Wood
Exterior
Parking Features Yes
View Y/N No
Private Pool No
Building
Story 2
Sewer Septic System
Others
Ownership Freehold
GET MORE INFORMATION





