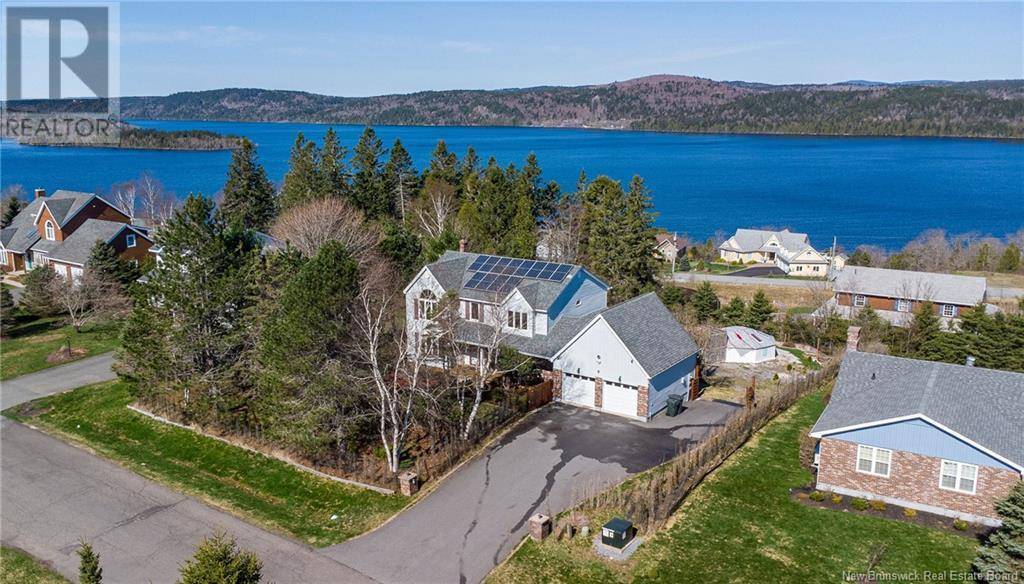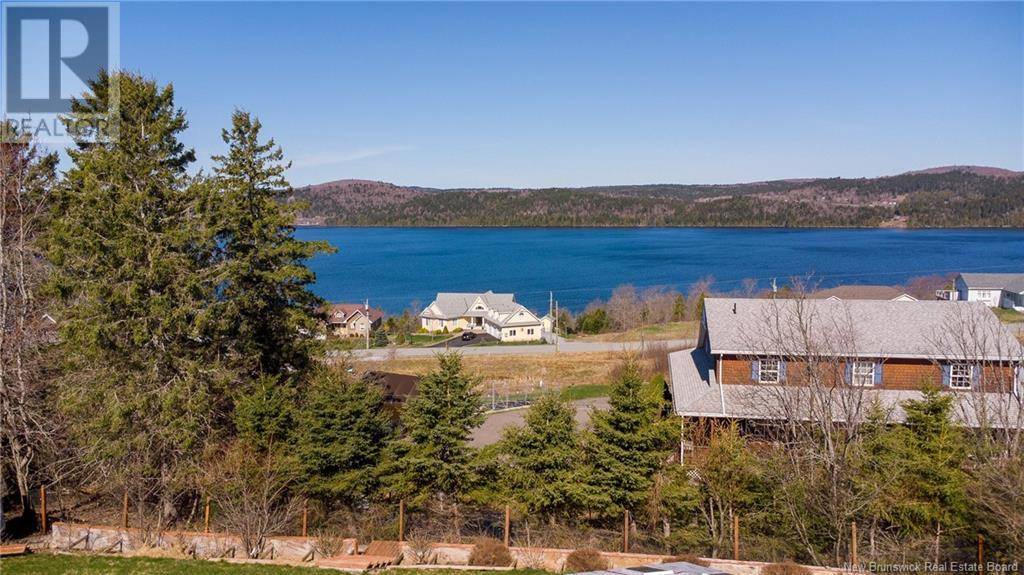6 Rivercrest Drive Quispamsis, NB E2E1W4
UPDATED:
Key Details
Property Type Single Family Home
Listing Status Active
Purchase Type For Sale
Square Footage 2,464 sqft
Price per Sqft $263
MLS® Listing ID NB117749
Style 2 Level
Bedrooms 4
Half Baths 1
Lot Size 0.434 Acres
Acres 0.43441126
Source New Brunswick Real Estate Board
Property Description
Location
Province NB
Rooms
Kitchen 1.0
Extra Room 1 Second level 7' x 5' 4pc Bathroom
Extra Room 2 Second level 11' x 10' Bedroom
Extra Room 3 Second level 10' x 10' Bedroom
Extra Room 4 Second level 12' x 12' Bedroom
Extra Room 5 Second level 7' x 6' Other
Extra Room 6 Second level 15' x 12' Primary Bedroom
Interior
Heating Baseboard heaters, , , Stove
Exterior
Parking Features Yes
View Y/N No
Private Pool No
Building
Lot Description Landscaped
Sewer Municipal sewage system
Architectural Style 2 Level
Others
Virtual Tour https://www.youtube.com/watch?v=UtA8OJnHPXQ




