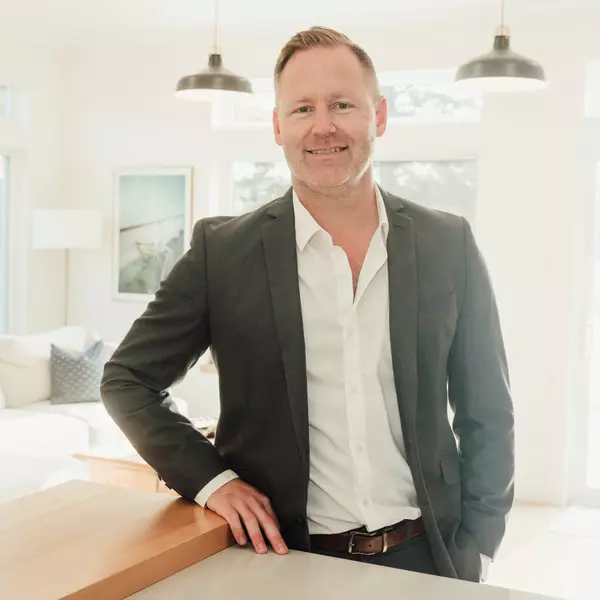2254 760 Route Johnson Settlement, NB E5A1S3

UPDATED:
Key Details
Property Type Single Family Home
Sub Type Freehold
Listing Status Active
Purchase Type For Sale
Square Footage 1,274 sqft
Price per Sqft $281
MLS® Listing ID NB115084
Bedrooms 3
Year Built 2008
Lot Size 1.170 Acres
Acres 1.17
Property Sub-Type Freehold
Source New Brunswick Real Estate Board
Property Description
Location
Province NB
Rooms
Kitchen 0.0
Extra Room 1 Main level 9'8'' x 7'8'' Bath (# pieces 1-6)
Extra Room 2 Main level 12'2'' x 8'10'' Bedroom
Extra Room 3 Main level 8'8'' x 11'1'' Bedroom
Extra Room 4 Main level 12'3'' x 11'9'' Bedroom
Extra Room 5 Main level 12'2'' x 15'5'' Living room
Extra Room 6 Main level 17'9'' x 11'9'' Kitchen/Dining room
Interior
Heating Baseboard heaters, , Stove
Exterior
Parking Features No
View Y/N No
Private Pool No
Others
Ownership Freehold
Virtual Tour https://youtu.be/GkYyaoLbQgo
GET MORE INFORMATION





